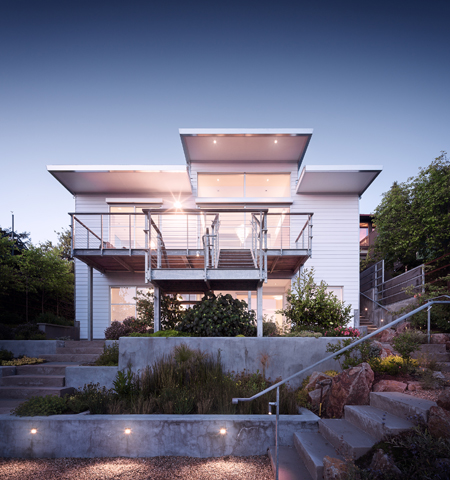![]()
|
|
||
|
Berkeley Hills House, Berkeley, CA |
||
|
The Berkeley Hills House capitalizes on wide views of the San Francisco Bay. Located in the North Berkeley Hills, this new building replaces an existing house on the site. Multiple levels of living space take advantage of the steeply sloped site. With floor-to-ceiling windows and sunny decks, the residence provides many spaces for enjoying sunlight. A south-facing, semi-enclosed interior courtyard provides wind protection, warming sunlight and privacy. The courtyard reads like an extension of all the main spaces that open directly onto it. It's a connection made even more strongly by eight-foot-tall sliding doors. Its enclosure on the south is low, semi-transparent to the sun, and prevents views into it from the adjacent neighbor. "Green" energy and resource measures include PV panels, solar hot water, graywater irrigation, and Berkeley's first rain water catchment system for toilets and laundry. Other measures include highly insulated walls and roof, fiber-cement exterior siding, radiant floor heating, no air conditioning, and a heat recovery fan. Unwanted direct west sun is controlled with exterior motorized sun shades on light sensors and wind overrides.
|
||

