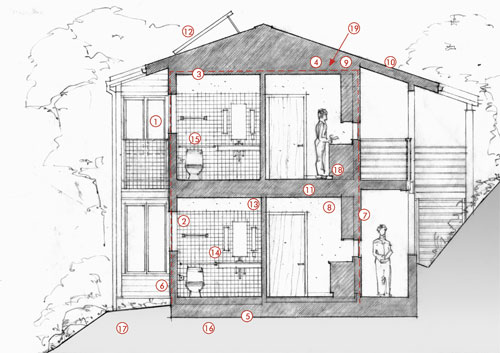|

Click
here to open this image larger in a new window.
This new 8-unit building for the San Francisco
Zen Center's Green Gulch Farm will be built according to the "Passive
House" standards, a European-based approach that establishes
goals for very low energy consumption. The dormitory is organized
into pairs of rooms that share accessible baths and kitchenettes,
and each room has access to its own outdoor patio or balcony overlooking
the valley.
"Passive House" Energy Conservation & Green
Building Features at Green Gulch Housing
Energy Goals
• Using the "Passive House" approach, this dormitory combines
passive solar, super-insulation, triple-glazed doors and windows,
airtight construction, and heat recovery systems for an efficient
building that does not require conventional heating and cooling
systems for comfort. The goal is to create a comfortable building
which approaches "near net zero" energy use.
• For the Marin County GreenPoints checklist, 208 points were
targeted out of a possible total of 275.
Siting and Building Envelope
1. Building oriented for maximum
solar heat gain, to help counter the cool, often foggy climate of
Green Gulch.
2. Triple-glazed windows and doors
(R-values of 5.0 and 5.26) located for maximum day lighting and
to balance interior light. Window frames are fiberglass for reduced
thermal conductivity and window glazing has low-E coatings tuned
to orientation. Windows are fixed or casement for minimal air infiltration.
Fiberglass entry doors have an R-value of 66.
3. Thermal bridging avoided
by use of careful detailing: plywood joints sealed and taped with
3M All Weather Flashing Tape; air-tight electrical outlet boxes
used at exterior walls; air barrier below bottom truss chord; no
openings into attic except by gasketed access hatch.
4. Insulation far exceeds state
minimums: stabilized cellulose insulation of R-60 at attic and R-21
at walls, 3-1/2" of rigid Polyisocyanurate above the floor slab
yields an R-value of 19.6.
5. Concrete mat slab contains
25% Fly Ash.
6. Ventilating rain screen provided
behind both stucco and wood siding.
Building Construction & Materials
7. Framing is FSC-certified
at 24" on center for efficient use of material.
8. Low VOC or water-based interior paints
are used at the interior of the building.
9. Raised-heel trusses use material
efficiently and provide extra height for additional insulation.
10. Long-lasting standing seam metal roof
will not require periodic or expensive re-roofing, and facilitates
water catchment and recycling.
11. Three and a half inches of formaldehyde-free
fiberglass insulation at the ceiling of the first floor
and sound-absorbing Gypcrete at the second level subfloor block
sound between floors.
Mechanical and Plumbing
12. Ten solar thermal panels
at the roof and a 300-gallon storage tank provide pre-heated water
for two on-demand hot water heaters.
13. Zehnder HRV (Heat Recovery
Ventilator) extracts heat from bath air. Drain water heat recovery
system extracts heat from upstairs shower water.
14. Supplemental heat (in addition
to lighting, appliances and people) is provided by electrical towel
warmers in baths, and inline gas duct heaters as a backup for the
very coldest days. No conventional heating systems - furnace or
radiant floors - are used or necessary.
15. Single-flush Stealth toilets
use a maximum of .8 gallons per use.
16. A 5,000 gallon rainwater catchment
system provides water for toilets, covering about 70% of projected
use.
17. The building is pre-plumbed for a grey-water
system.
18. Energy Star under-counter refrigerators
are used.
Passive House Certification
19.
For certification as a "Quality Approved Passive House," this building
will be analyzed for its Specific Space Heating Demand (measured
in kilowatt hours per area), Entire Specific Primary Energy Demand
(measured in kilowatt hours per area including domestic electrical
use), and a physical testing of air tightness using a blower and
independent testing service, with a limit in air loss over an hour.
|
![]()

